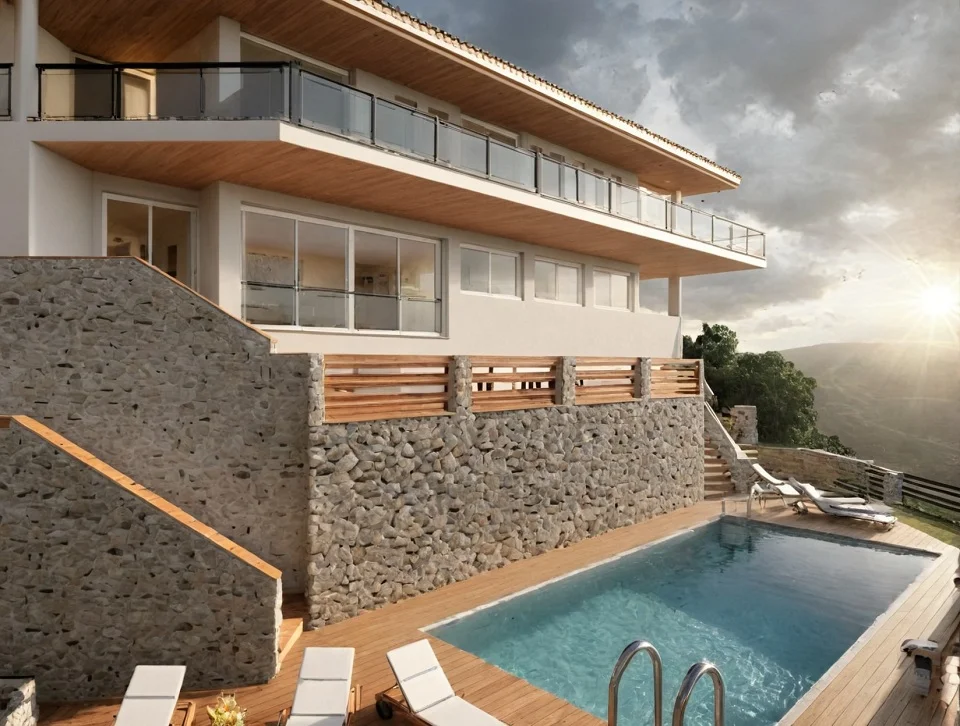Pictures

Description
With almost 40 meters of height difference between the highest level and the lowest one, the topography of the plot was intended to take a clear role in the design of this detached house.


With almost 40 meters of height difference between the highest level and the lowest one, the topography of the plot was intended to take a clear role in the design of this detached house.
As starting point, the architect refused all aggressive approach modifying the profile of the mountain, by considering such actions, while simplifying the design and the construction, seriously affect the natural landscape. The car access, which is essential in this case, given the location in a development away from Benahavis (Malaga), is at the lowest point of the access road, at the up edge. Then a curve descends in the form of a wide ramp with a gentle slope to the very front of the house, where it finds a comfortable double garage. Near the entrance of the garage is the pedestrian entrance, which leads to the two-story structure that develops the housing program, which plan follows a polygon path adapting to the topographic contour lines. Due to the topography, the access level is the top, which contains the bedrooms, dressing rooms and bathrooms. From the lobby of the house, a staircase leads to the lower level, which contains a bathroom, a dining room, a lounge and a large kitchen equipped with pantry, laundry room and terrace. Two accesses communicate the lower level with the outside terrace, conceived as a summer dining room and from which two lateral stairways down to the esplanade of the pool.